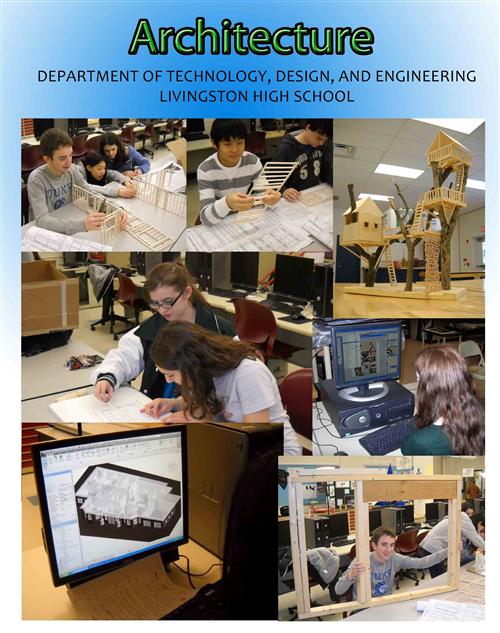Academic Departments
Page Navigation
- Department Supervisors
- Business Education
- English
- Health/Physical Education
- Family & Consumer Science
- Mathematics
- Performing Arts
- Science
- Social Studies
- Technology, Design & Engineering
- Visual Arts
- World Language & ELL
- 2025 Summer Assignments
-

[ModuleInstance->Description]
You need at least version 7 of Flash player. Download latest version here!
Course Description:
This course provides students with an understanding of the fundamental concepts related to communicating architecture-related technical information and design ideas. Through a series of hands-on experiences, students will become familiar with the sketching, lettering, scale drawing, print reading, visualizations, and problem solving techniques used by architects, interior designers, and the building trades.Who Typically Takes This Course?* Students who enjoyed completing the Architecture/Google Sketch-up Activity in their Middle School Tech Ed. classes.* Students interested in and want to know more about architecture, building trades, interior design, and/or civil engineering.* Students who like to design and build things, who dream of designing their own house or a skyscraper.* Students who like using computers and want to know how to use CAD software to visualize their ideas.
* Students who like working at their own pace and using tools shown in class to develop architectural drawings and design.Students Who Take This Course Frequently Take the Following Courses Concurrently or Next Year:Architecture CAD 2
Engineering CAD 1Technology and Design 1Interior DesignWhat People Say About This Course:"The CAD software (Autodesk Revit) is amazing. In adition to using it in school, I was able to download a copy to use on my home computer!"
"Going on the field trip to Bel Aire Estates was cool"
"Helped me considerably in making my decision to pursue an architecture major in college."
"I learned the basic in this class and was able to really apply myself in the second level architecture class"
"In addition to learning the CAD software, we learned about architectural styles, used the architecture design process to develop a set of plans for a house, and constructed a model house to learn about the components of a house."

